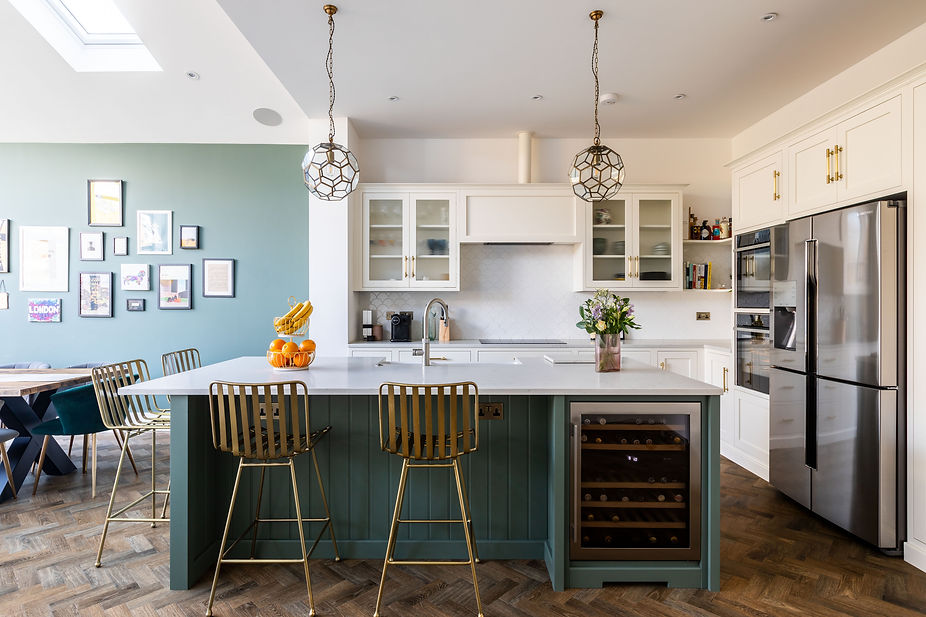
Woodside Park, Barnet
A wonderful collaboration with our clients in North London to transform a tired and dilapidated property into a wonderful family home that has been featured in numerous magazines and various social media platforms outlets.
The project brief at Walmington Fold required the need to maximise the space to accommodate additional living, accommodation and auxiliary spaces whilst addressing design issues with the varying levels of the site.
Following multiple planning approvals for the single storey rear extension, conversion of the attic into a master bedroom, conversion of the garage into a utility room and the addition of a new WC, the final result of the renovation offers a spacious family home with different different spaces to enjoy.
Taking advantage of the differential site levels, the rear extension was built on a lowered split level to maximise the ceiling height and with plenty of glazing to maximise views out onto the garden and light into the new space.
As part of the renovation and improvements to the property, the garden was relandscaped with a new garden patio and planting beds to compliment.








